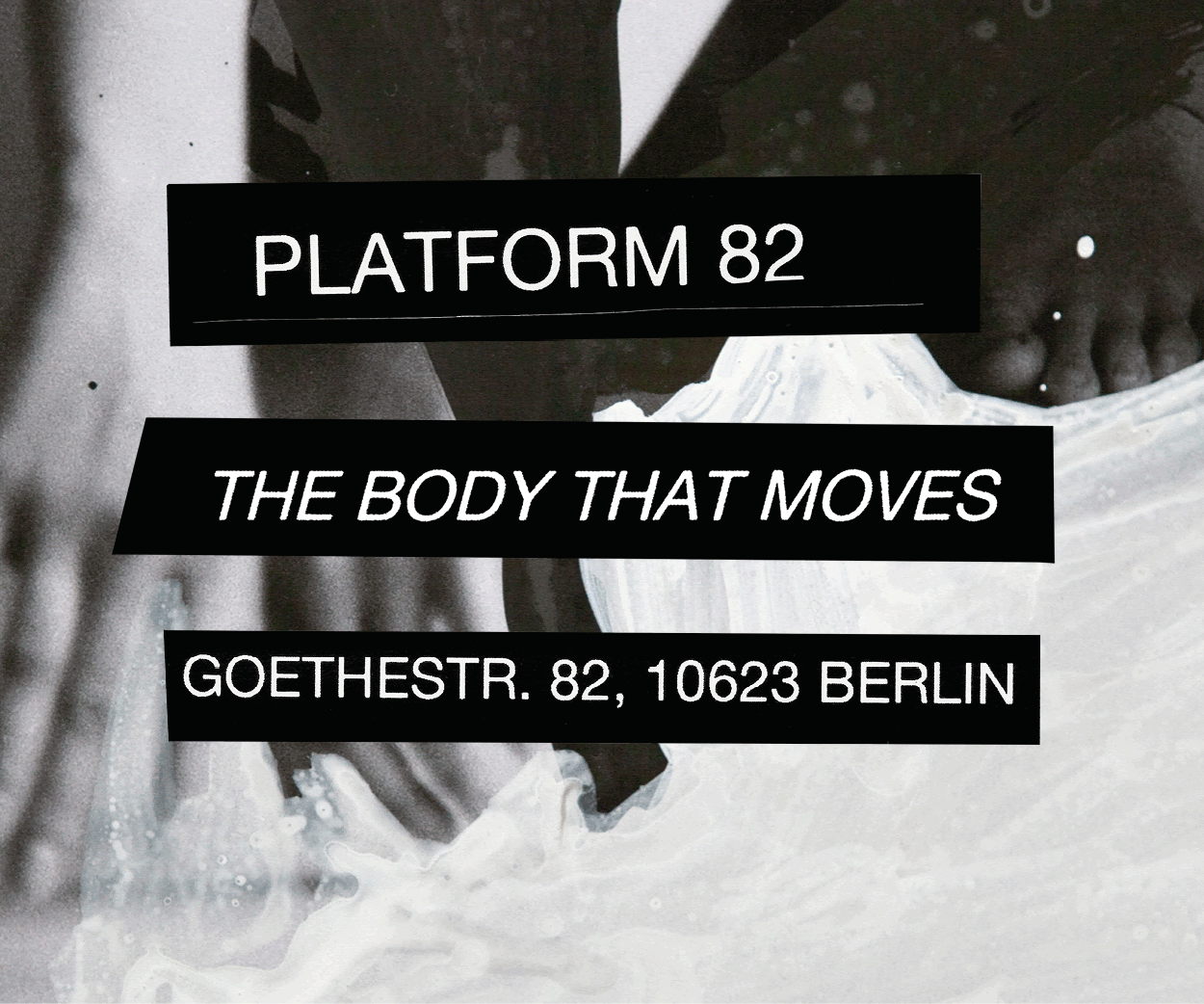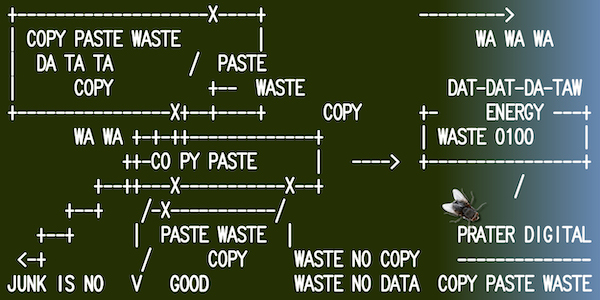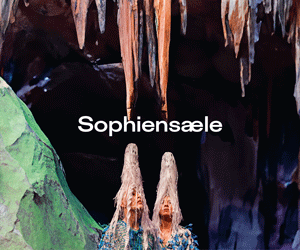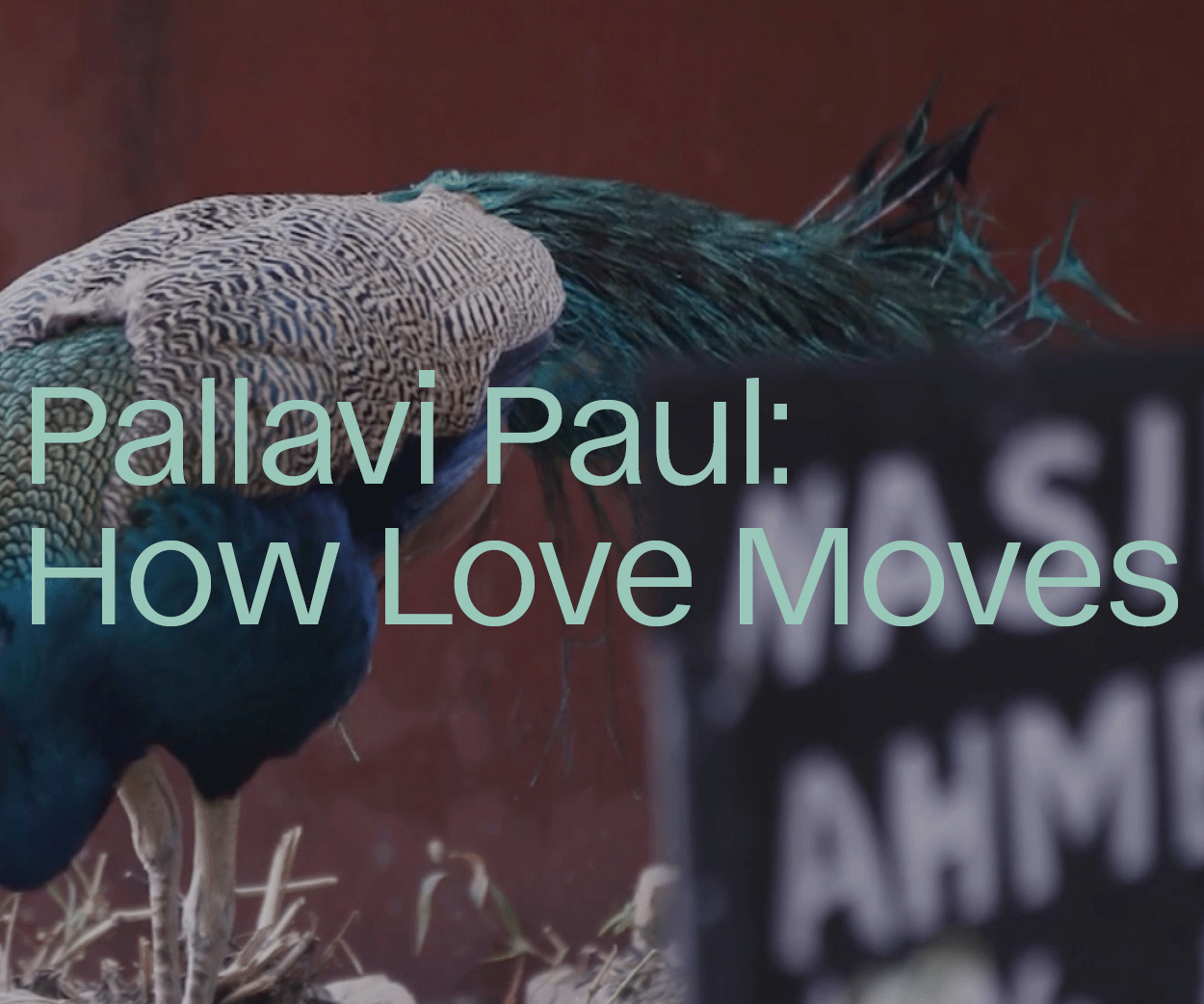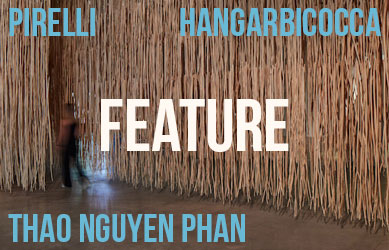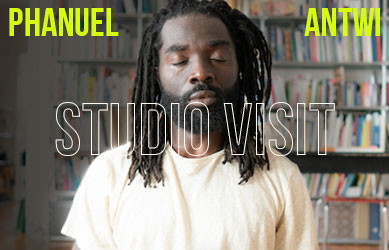Article by Alison Hugill in Berlin; Monday, Aug. 04, 2014
 Osthang Project, Entrance; Copyright Kristof Lemp
Osthang Project, Entrance; Copyright Kristof Lemp
Step into the experimental architecture camp, with its wood-chipped floor, impromtu outdoor water slide, open concept kitchen, fully-functioning cafe, rooftop lookouts, and temporary tent city. The three-week Osthang (Eastern Slope) Summer School in Darmstadt culminated at the end of July with an event showcasing the hard work of over 60 students, led by 8 professional tutorial groups. The event took place on the 100th anniversary of the famous Art Nouveau artist colony of Mathildenhöhe, located next to the Osthang site.
Curator Jan Liesegang of raumlaborberlin brought together architects, artists, and designers from across Europe, Asia, and South America to guide students in building a space in which to both live and learn together. The collaborative atmosphere of the Osthang Project extended well beyond the built structures, and across disciplinary and hierarchical borders.
 Osthang Project, Info Bridge; Copyright Kristof Lemp
Osthang Project, Info Bridge; Copyright Kristof Lemp
You can enter the site through the Info Bridge, designed by Stüttgart-based architects umschichten, Argentinian collective m7red and their students. The construction is made of sieve-like buckets and garbage can lids. It’s climbable, with thick yellow cords suspending the eccentric rounded steps up to the top level, where you can sit and overlook the whole camp. The bridge is lined with diagrams detailing the plans and structure of the Osthang camp, and concludes with a message board indicating the day’s events. This innovative design has the function of rendering the site intelligible to visitors, even after the students and organizers have left.
But this raises a crucial question that arises whenever temporary architecture pops up, especially within a residential community that is not necessarily invested in its longevity: what happens when the people in charge return to their cities? The Osthang Project is a well-funded operation, with support from the Architektur Sommer Rhein-Main and other national institutions. It’s located right next to the Design Faculty of the TU Darmstadt and the historic Mathildenhöhe grounds. But it does still seem interesting, at this final event entitled The City as a Sphere for Action, to imagine the future of this magical space. I asked a number of the participants, and many didn’t know how long the structures would stand, or how they would be maintained. But this is perhaps the beauty of the project: it is left largely up to chance what people do with the site after this summer. There are, of course, plans in the works, including a series of performances organized by the Internationales Musikinstitut Darmstadt.
 Osthang Project, Cabins; Copyright Kristof Lemp
Osthang Project, Cabins; Copyright Kristof Lemp
 Osthang Project, Kitchen; Copyright Kristof Lemp
Osthang Project, Kitchen; Copyright Kristof Lemp
 Osthang Project, Kitchen Roof; Copyright Kristof Lemp
Osthang Project, Kitchen Roof; Copyright Kristof Lemp
Italian architecture collective Orizzontale was in charge of building three cabins on the site, to be used by future artists-in-residence. Their final design, raised roughly two metres above the ground, resembled wooden spaceship pods, each with a different exterior: one metal, one blue plastic, and one made of assorted leftover pieces of coloured wood. The cabin area was connected by a walkway, that offered a viewpoint to overlook the camp as well. The outdoor kitchen, initiated by French Collectif etc and students, took on an open-concept design that made communal cooking easy and accessible. They also made brightly coloured a cafe, close to the entrance of the camp, that offers an initial point of attraction for visitors.
The Main Hall of the Osthang site is the most impressive (and potentially most permanent) feat, built out of heavy lumber, with huge doors that open up the space on either side. The Main Hall’s construction, which began before the Summer School opened, was led by ConstructLab and Japanese architects Atelier Bow-Wow. It is the meeting place of the camp, where everyday after hard sessions of physical labour, participants would gather to discuss their work. It’s also where the presentations took place over the final weekend, and where the second half of the project Thinking Together is presently underway.
The more artistic Workshop space – though by no means an easy build – was designed by Martin Kaltwasser. Its walls are partially made of dissected old cars taken from the junkyard, the insides of which are creatively repurposed as seating.
 Osthang Project, Main Hall; Copyright Kristof Lemp
Osthang Project, Main Hall; Copyright Kristof Lemp
 Osthang Project, Workshop; Copyright Kristof Lemp
Osthang Project, Workshop; Copyright Kristof Lemp
The most exciting thing about the project, aside from all these visionary structures, was the energy of the participants, who even after three weeks of strenuous work, were thrilled to talk about the process – in both its positive and negative aspects. Clearly a lot of thought had gone into the project, and the goal of Living Together, in new and experimental ways, was certainly reached. The last weekend saw lots of celebration, with no social distinction between tutors and students. One night, after the camp’s speakers had been confiscated following a party, the crowd sang songs from their home countries in lieu of DJ’ed music. We all sang a Croatian song about the most beautiful street in Zadar, and a romantic Japanese song about a man who had forgotten his umbrella. I left Darmstadt with a persistent Japanese ohrwurm, even though I didn’t understand what the repetitive words in my head meant. The last night of the Summer School featured a party in raumlabor‘s famous ‘bubble,’ set up on the shore of one of Darmstadt’s lakes under the cover of darkness.
The supportive, community atmosphere initiated during the Summer School didn’t end there, as the program continues now with a more theoretical approach to the site in the Thinking Together segment, curated by Berno Odo Polzer. The 10-day event is a public forum composed of informal seminars, lectures, discussions, film screenings, artistic projects and cooking.
 Osthang Project, The City as a Sphere for Action Symposium; Copyright Kristof Lemp
Osthang Project, The City as a Sphere for Action Symposium; Copyright Kristof Lemp

 Osthang Project, raumlaborberlin Bubble Party; Copyright Kristof Lemp
Osthang Project, raumlaborberlin Bubble Party; Copyright Kristof Lemp
___________________________________________________________________________________
Additional Information
OSTHANG PROJECT
Thinking Together: Jul. 31 – Aug. 09, 2014
Mathildenhöhe, Darmstadt (click here for map)
___________________________________________________________________________________
Alison Hugill has a Master’s in Art Theory from Goldsmiths College, University of London (2011). Her research focuses on marxist-feminist politics and aesthetic theories of community, communication and communism. Alison is an editor, writer and curator based in Berlin. www.alisonhugill.com



