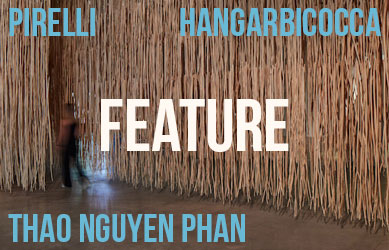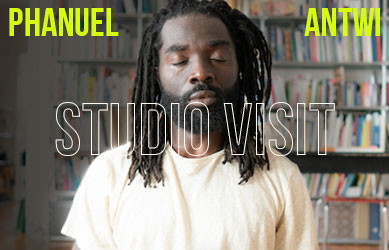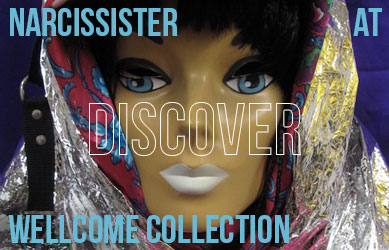by Alison Hugill // May 20, 2021
As the 17th International Architecture Biennale opens this weekend in Venice, national pavilions are addressing the exhibition’s overall theme “How Will We Live Together?” Open to the public from May 22nd until November 21st, this edition of the biennale is curated by architect and scholar Hashim Sarkis. We spoke to Siv Helene Stangeland and Reinhard Kropf of Helen & Hard Architects about their plans for the Nordic Pavilion, which they have transformed into an experimental co-housing project.

Helen & Hard: ‘What we share. A model for cohousing,’ 2021 // Photo: National Museum of Norway/Chiara Masiero Sgrinzatto and Luca Nicolò Vascon
Alison Hugill: Can you tell us about your design for the Nordic Pavilion? How does it address the overall theme of this year’s Venice Architecture Biennale: ‘How Will We Live Together’?
Helen & Hard Architects: We are relating to the theme of the Biennale by showing a full-scale section of a solid wood experimental co-housing project. It’s based on the Scandinavian model of housing cooperatives, where inhabitants own the house together with the intention of building a community. It’s also based on experiences from a co-housing project Helen & Hard did in 2018, called “Vindmøllebakken bofelleskap,” and interviews with 12 of the inhabitants. They were asked if they could imagine sharing even more with other neighbours than they do now. With this background, we have explored new spatial arrangements, participatory processes and self-build systems in timber to support and serve future forms of co-living, where sharing is central to provide more sustainable living.

Helen & Hard: ‘What we share. A model for cohousing,’ 2021 // Photo: National Museum of Norway/Chiara Masiero Sgrinzatto and Luca Nicolò Vascon
AH: It’s an interesting theme to consider during our current global pandemic and the generalized restrictions on physical connection. How can notions like collaboration, participation and sharing be reconsidered at this particular moment? And why are they important?
HHA: The pandemic has clearly shown how important our living environments are: not only the qualities of our private unit, but also our immediate, close neighborhoods, the green areas and the shared areas in-between our houses. With our co-housing project in the Biennale we want to show how common space between the private dwellings offers possibilities for sharing and social activities, and has rich architectural potential. Based on the experience of the past year, we now know that resilient solutions for sharing and social activities in a pandemic situation depend a lot on a well-organised community and coordinated action.
In the Vindmøllebakken community, where they share 500 sq. m., a Health Safety and Environment group was been set up to find ways of maintaining social life within distancing rules and other safety measures. The spatial buffer zones between the private and public domain have proven to provide safe ground for new behavioural patterns to cope with an extreme situation. The social life has taken new forms, in periods restricted to gathering in groups of just five. But they also arranged small concerts in the courtyard, collective filmmaking, and dinners, all carried out with safety measures combined with great creative engagement. I think no one in the community really felt more lonely in this period.

Helen & Hard: ‘What we share. A model for cohousing,’ 2021 // Photo: National Museum of Norway/Chiara Masiero Sgrinzatto and Luca Nicolò Vascon
AH: What does “radical communal housing” look like for your office? Can you speak about some examples enacted by your practice already, and your hopes for future initiatives?
HHA: We think it can take different forms. One aspect is that the inhabitants can become shareholders in the project and have a real influence. From our co-housing projects we learned that it is as important to build a community as to build the physical environment. The workshops, common processes and co-creation are crucial, especially before the apartments are sold. Decisions are based on a consensus-process.
Another value that is important for us is that the inhabitants have a heterogeneous background in age, culture and income. This creates the interesting synergies between them. We think that co-housing has the potential for a radically different architecture. It gives the possibility for generous inspiring spaces that are normally difficult in conventional housing projects and for a kind of vernacular architecture that can grow, change and self-organize. This needs a systemic approach towards the development of architecture. We were surprised that many residents could imagine sharing more with their neighbours, but they also emphasize how important it is that their own needs are met in their own private unit. It seems that when the apartment gets smaller the more important are customized solutions, for example for fitting in beloved furnitures or the need for storage.

Helen & Hard: ‘What we share. A model for cohousing,’ 2021 // Photo: National Museum of Norway/Chiara Masiero Sgrinzatto and Luca Nicolò Vascon
We now work with digital tools and parametric models that can be linked to help out user participation and provide for customized solutions within a rich system. In this way, it can also be better controlled in terms of time and resources. We believe user participation is key to build co-housing communities that work well, and its therefore important to provide processual tools as well as smart spatial organizations and self-build systems. Generally speaking, we think a radical communal housing should help the residents to live a better and more sustainable life.
This includes, among other things, that the social and material sustainability is brought together. In our projects, this manifests itself in the use of locally-produced timber architecture of solid wood that is within a parametric geometry suitable for self-building. We want to show some of these qualities and ideas in our installation in the Nordic Pavilion.

Helen & Hard: ‘What we share. A model for cohousing,’ 2021 // Photo: National Museum of Norway/Chiara Masiero Sgrinzatto and Luca Nicolò Vascon
AH: In what ways can the Nordic co-housing model you espouse in the pavilion exhibition “tackle some of the societal and environmental challenges we face today”?
HHA: I think in several ways: the idea of sharing spaces, equipment and services helps to reduce our carbon footprint and to live denser without losing life quality. To empower inhabitants to shareholders and participants allows more transparent and open processes and avoids a situation where private developer and general contractors solely aim for short-term profit. It also allows first time buyers to come more easily into the housing market.
Loneliness and segregation are the biggest health challenges in Scandinavia. The Nordic co-housing model encourages self-owned apartments and, therefore, a stable neighborhood. It is based on the inclusion and participation of its inhabitants. To build in timber and environmentally-friendly materials, instead of concrete and steel, makes a huge positive contribution to the environmental challenges we face.




















